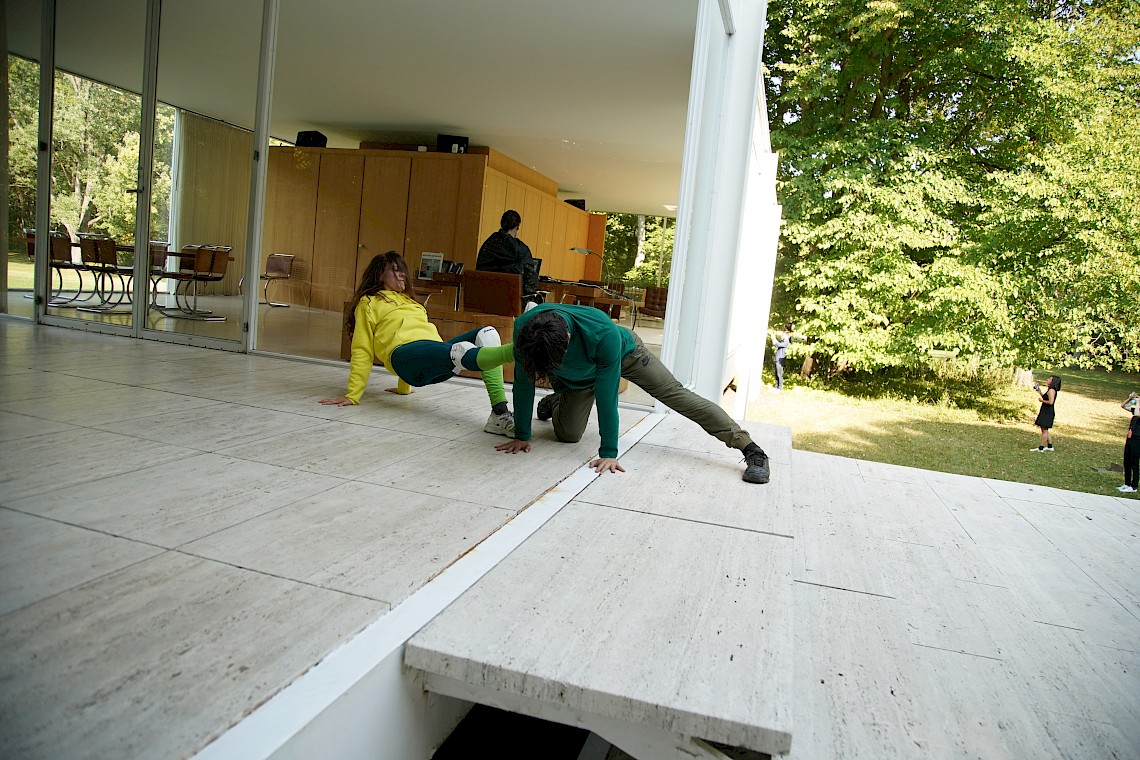“Writing about music is like dancing about architecture.” This famously misattributed simile has floated through the arts world for decades, used as shorthand for the difficulty of imposing the gestures of one creative discipline onto another. But why should dance and architecture get lost in translation? Isn’t there an inherent poetry to the movement of bodies navigating the built environment?
Creative links between architecture and dance stretch back at least as far as the Bauhaus, the pioneering German design school where performances like Oskar Schlemmer’s Triadisches Ballett merged avant-garde choreography with abstract sets and costumes. Black Mountain College, where the Bauhaus spirit was transplanted in the 1940s and 1950s, hosted Merce Cunningham, John Cage, Robert Rauschenberg and a wide cast of artistic pioneers who launched modern performance art as a resolutely spatial practice.
And in the past half-century, stage legends such as Pina Bausch and Robert Wilson as well as architecture firms like Diller Scofidio (now Diller Scofidio + Renfro) have also drawn on the built environment in plotting out new parameters for performance.
The Los Angeles-based performance practice Gerard & Kelly has opened up a new avenue of thinking within this hybrid tradition—one where dance meditates on individual works of architecture by inhabiting them and bringing the body to bear on their histories. For this year’s Chicago Architecture Biennial, the collaborative duo created a new installment of their Modern Living project, a series of site-specific performances sited within some of the twentieth century’s most radically modern homes.
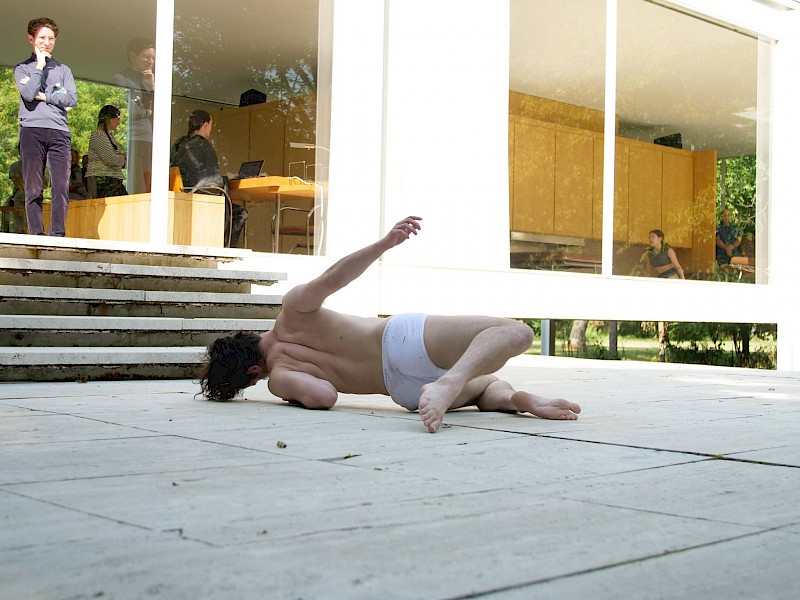
Modern Living is a long-term investigation into the connections between modern architecture, the social construction of domesticity, and queer identity in its many forms. The series started at the R.M. Schindler House in West Hollywood, where the architect’s family and friends lived in a kind of communal household, and then traveled to the Glass House in New Canaan, CT, where the iconic iconoclast Philip Johnson lived for more than four decades with his partner, David Whitney.
This fall’s performances took place at the Farnsworth House near Chicago, designed by Mies van der Rohe between 1945 and 1951 for Edith Farnsworth, a prominent doctor and patron of the arts. Dr. Farnsworth was an unmarried poet who commissioned the one-room glass house as a revolutionary statement piece, but ultimately found the space unlivable and quarreled with the architect.
The performance, like the rest of Modern Living, pushes and pulls on conventional interpretations of modern architecture by invading the personal spheres of some of the movement’s protagonists. Dancers test alternative ways of being in each space with their entire bodies. Depending on the venue, they press themselves to windows, prowl the living areas, letting loose or curling up as the space allows. Seeing these loosely sketched dramas up close, audience members sense the arbitrariness of normative domestic rituals and glimpse ways of living outside them.
I caught up with Brennan Gerard and Ryan Kelly in the wake of their Biennial performances to dig deeper into Modern Living and the complex histories in which it intervenes.
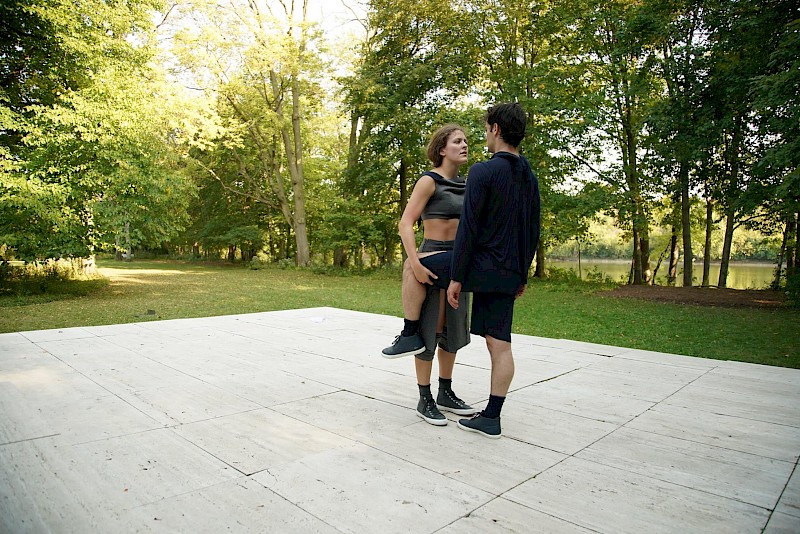
CAB Blog: Can you talk a little bit about the “characters” in the piece? There are references to Mies and Dr. Farnsworth, the members of a normative heterosexual relationship, the many kinds of partners who can make a home together, the more loosely embodied figures of authority and autonomy, et cetera. I’m curious how you choreographed the dancers’ movements to express these orientations and more.
Gerard & Kelly: There are no characters in Modern Living—at least not in a conventional theatrical sense. Each chapter of the project is sited in a different modernist domestic architecture, and at each site, we collaborate with a variable number of performers in order to model the social relations of the site.
In the first chapter of the project at the Schindler House in West Hollywood, we collaborated with L.A. Dance Project. Architect R.M. Schindler designed his house to shelter a relationship quite radical for its time (1921!): two young couples who would live, work cook, grow vegetables, make clothes, and raise children together. To channel this experiment in communal living, we chose to work with this group of nine dancers who were all in their 20s, thinking of the company as a ready-made set of social relations, much like siblings. At the time of the house’s construction, the Schindlers and the Chases were young, in their 20s. We were interested in the pleasures and tensions, the love and the violence, that is common to relations betweens siblings. We wanted to explore the specificity of a relation structured along a horizontal, potentially non-hierarchical axis, as opposed to the vertical axis of the parent-child relation (for so long the object of psychoanalysis).
In this first chapter of Modern Living, we mapped this set of given relations onto the architecture, and used it as a building block for the choreography. Our reading of the site was driven also by formal analysis. The horizontal plan of the Schindler House, a single-story pinwheel structure in which every room is a transit to another room, equally evokes this sibling relation. So at each house where Modern Living temporarily lives, there are no characters, and we do not attempt to represent or narrate the history of the site, but we do make specific decisions in order to channel the structure of relations that produced and inhabited the home.
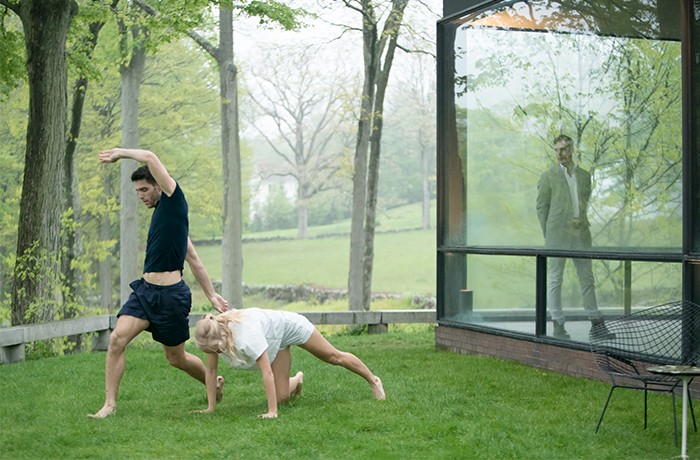
At the Farnsworth house, we had to deal of course with this myth of Mies and Dr. Farnsworth, a relation which too often gets cast as a story of heterosexual romance, of attraction and conflict between a man and a woman. Historians, mostly men, tell a rather patriarchal story of unrequited love with all the tropes of marriage and divorce. Farnsworth is the jilted lover and Mies is the domineering genius. But what a normative way to tell this story! And what a disservice to the radical potential of the architecture to completely reconfigure our most intimate relations.
We worked with two dancers, a woman and a man: Julia Eichten, a collaborator from the first two chapters of the project at the Schindler House and The Glass House, and Zack Winokur. Lucky Dragons composed the music, and Sara Rara performed it live.
In our research, we were struck by the vision and intelligence of Edith Farnsworth, a poet and a physician. The clarity of her vision to create a manifesto for “modern living” on the banks of the Fox River, her faith in the modernist project, is remarkable. We were aided in this research by the work of historian Alice Friedman and Nora Wendl. Farnsworth’s public position as a single woman with a career and a certain power in the 1950s opens up feminist and queer ways of looking at the house. At the time of the house’s construction, a single woman without chidlren was a queer position with respect to the consolidation of the nuclear family. The figures—or “characters” to refer back to your question—that were available to Dr. Farnsworth in mid-century America were depressingly limited: the hysteric, the old maid, the doting aunt. In making this work, we were not only conscious to avoid the repetition of these tropes but to completely explode the idea of character altogether, to expand the possibilities for fashioning subjectivity out of the ruins of history. Over the course of the performance, through language, movement, and sound, each of the three performers channels parts of Farnsworth and parts of Mies, but also parts of the architecture and the landscape, the trees, the river, the birds.
But of course there are more than a few literal references to the lives of Mies and Farnsworth. To compose the text of the performance, we used fragments from poems written by Farnsworth reflecting on her experience of living in the the house and interviews with Mies on his relationship with clients. We braided these with our own writing, and the performers’ writing. In this way the work becomes a palimpsest of memories around this site, a collective text, and the performers—and hopefully, by extension, the public—can identify with shifting subject positions in a field of social relations defined by the site.
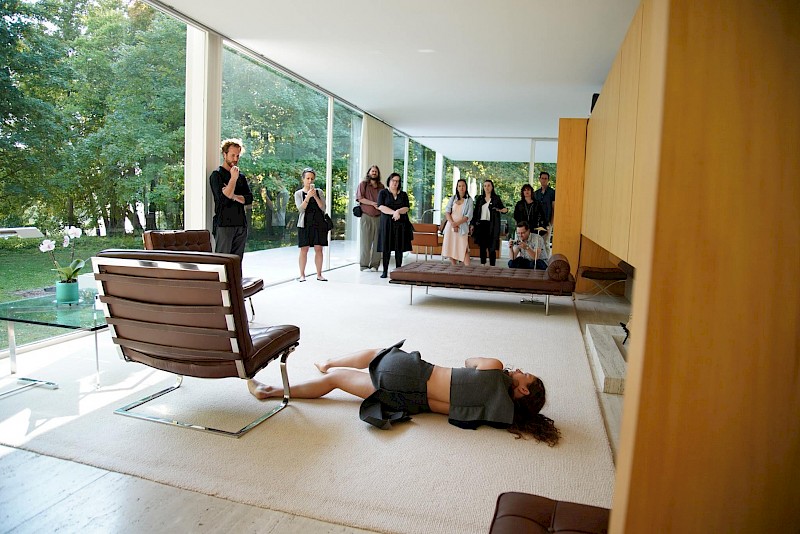
CAB Blog: What does a queer space mean to you as spatial practitioners? What other ways of thinking must be joined to conventional architectural practice for designers to conceive of queer space more expansively?
Gerard & Kelly: You could say Modern Living is a project in search of a queer space. At each site we ask the question, what is queer space? Can the home, as the site of intimate and familial relations, be a queer space? Can a home be transformed into a space of queer possibility?
The stakes for this question are high. The home is one of our most received notions. After all, queer people come from families, and many of these families are configured along a heterosexual logic. One of the major hurdles to the full social substantiation of queer subjectivity is a culture of homophobia that is cultivated within the family, produced in the home. To conceive of queer space, it is necessary to address the physical structures where we live and might spend most of our time. How do these structures function ideologically to reproduce certain dominant formations, certain intimacies, and prohibit others? What are the psychic consequences of inhabiting these architectures? It is surely no coincidence that one of the prevailing metaphors for thinking of homosexuality is a reference to domestic architecture—the closet.
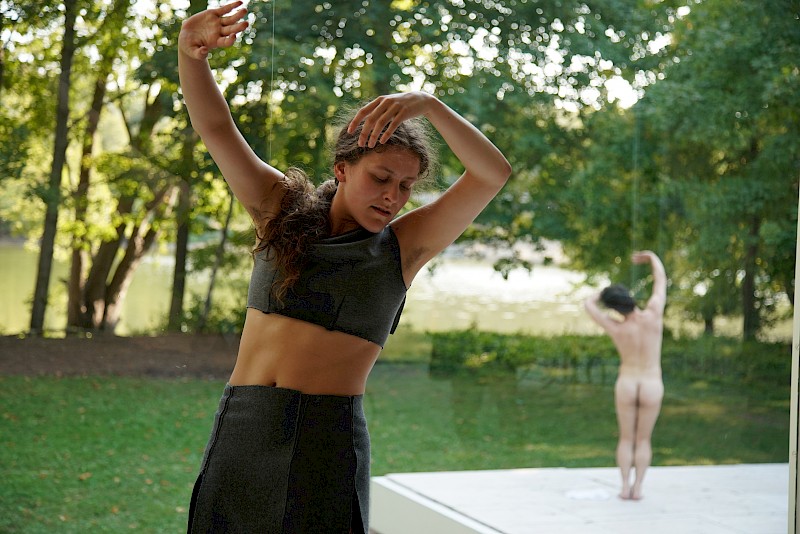
Perhaps there is something queer, or odd, about our approach to this question of queer space. A more logical place to start would be public spaces, streets, bars, dance clubs, piers, public toilets, places where queer people have come together for decades if not centuries. The home is not a place historically where queer people have gathered to be with one another, to have sex, dance, exchange knowledge, build power—in short, the home is not at all where queer life has been built. These queer spaces are indeed worthy of much more research and analysis in the field of architecture. But we wanted to get to the belly of the beast, so to speak, to address the home as a site of social relations in an attempt to de-naturalize domestic space and the relations that are produced there.
The project deliberately looks back in order to pose a question that is addressed to the future. The houses where we have conducted our research are no longer lived in, they are kind of like abandoned signposts along this strange, winding highway of modernist architecture. Some of the houses function today as museums and in some cases they are active spaces for contemporary production, but in terms of today’s architecture and discourse, you could say the sites are carcasses. We are sifting through the ruins of modernism for the experiments, the failed utopias, the fragments from which we might build new spaces.
Neither of us has lived in a modernist house, but each of us can attest to homes that obey a patriarchal and heteronormative logic, the logic of the nuclear family—master bedrooms, divided by hallways from children’s rooms, kitchens abutting laundry rooms for (women’s) domestic labor, etc. Throughout modern history, the home is the place where sex becomes private, divorced from the public sphere, which is catastrophic for the future of queer people. The question is how can we produce architectures that defy our received notions of relationships and family, these constructs that many of us find suffocating and that stifle queer lives, and how can we imagine structures that produce and protect intimacies outside of the institutions of marriage and the nuclear family?
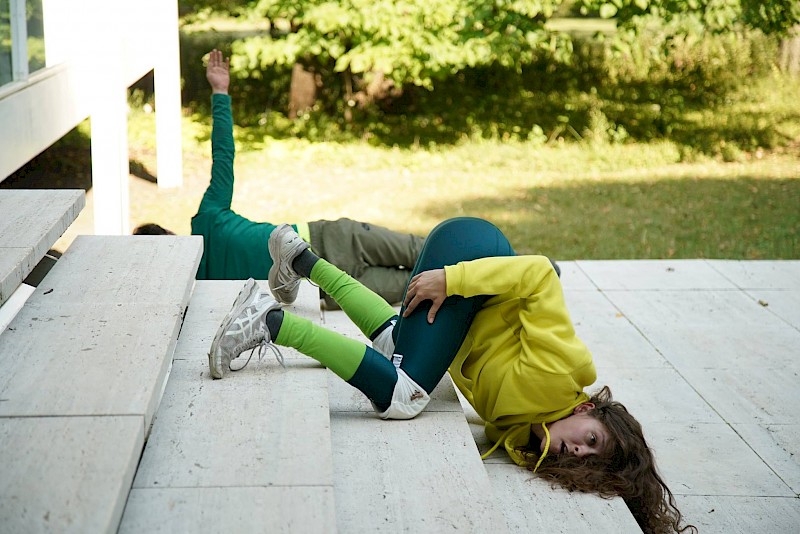
CAB Blog: I’m also curious about the process of reconceptualizing Modern Living as it has moved from house to house, in terms of choreography and driving themes. The story of the Farnsworth house is of course different from that of the Glass House or the Schindler House. What shifted and what remained common to all three performances?
Gerard & Kelly: As with the first two chapters of Modern Living, our research process began at the Farnsworth House with deep listening at the site, inhabiting it temporarily. By moving and writing in situ, we mine the home for its experiments in living, as embedded in floor plans, construction materials, vistas, the surrounding landscape. We study the ephemeral effects on the architecture of light, wind, and sound.
At the Farnsworth House, our first impressions were marked by the house’s stillness in relation to the river that runs parallel to it. The experience of the house truly begins at the moment when, after a carefully choreographed procession that leads you to the site, indirectly, through a forest, around the corners of the floating box, up a marble staircase of extraordinary lightness, across a wide terrace, after a 90-degree pivot through a single doorway, finally after this journey, you enter, you stop, you look out, and the experience begins. Movement is everywhere. You are immediately sutured. The experience is cinematic. There is no stillness in nature. And the pasture that borders the house opposite the river is really a clearing of the mind.
While choreographic material may travel from home to home over the life of the project, performances are newly configured for the architectural, historical, and discursive conditions of each site. At the Farnsworth house, we continued using a choreographic tool we invented when we began working on Modern Living. We call it “the clock”: a series of 12 movements customized for each individual dancer and corresponding to the face of a clock. Each dancer’s “clock” has a specific and unique rhythm. We have been thinking about the rhythms of domestic life and the temporality of the home, how the home functions as a kind of time machine to synchronize the clocks of its inhabitants. In terms of intimate relations, what does it mean when our bodies fall in and out of sync? At the Farnsworth house, we used this clock score to generate rhythms, spoken memories, and temporary constellations of solos, duets, and trios.
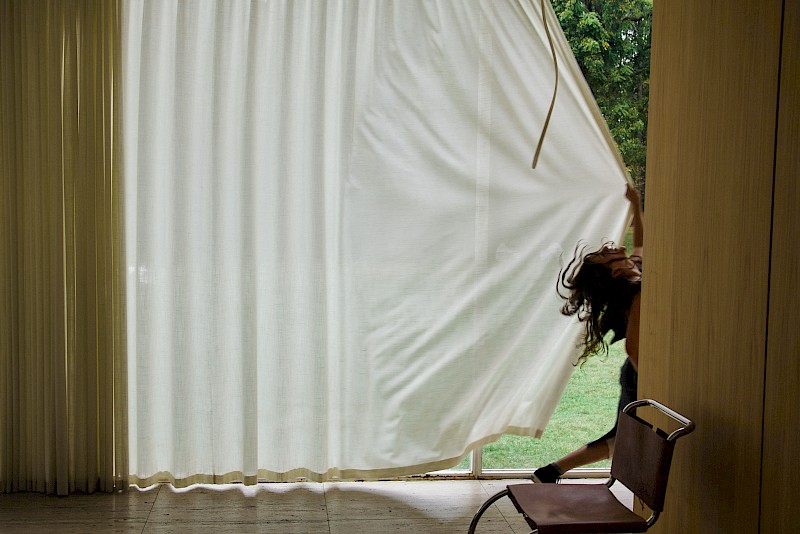
CAB Blog: The Farnsworth house is itself so performative, from the opening and closing of curtains to its relationship with the Fox River, as you pointed out. The architecture has very specific behaviors and it enforces certain emotional registers. What were some of those qualities that stood out to you, and how did you work with them?
Gerard & Kelly: Mies’ structural design called out for a different way of moving. The house appears to float above the ground, but then again the horizontal slabs of floor and ceiling are supported by eight columns of exposed steel. With Julia and Zack, we developed a score exploring the architectonics of movement. How do weight, mass, and friction work, not in terms of materials (which is perhaps the question for Mies’ architecture as well as Richard Serra’s sculpture) but in terms of the body? Perhaps an elementary question, but how exactly does the body get off the ground? Amid Mies’ “skin and bones” architecture, we wanted to investigate the flesh, its mechanics and vicissitudes. How, using support and counterbalance, using the architecture as a kind of prop, does the flesh elevate itself and organize itself in order to move through space? Zack and Julia began this architectonic movement before the first spectator arrived to the site. It began under the house, in the void created by the vertical columns, in the dirt. It was a way for us to slow down the experience of the architecture, to extend the already elongated approach into the house that Mies designs—from the wooded path from which you approach the house from one side, to the thin marble steps that require attention to navigate, to the terrace that serves as transition between the ground and the house. Images of the house tend to emphasize this floating world aspect, and we wanted from the first encounter to bring it back to earth, to slow things down.
The question of choreography extends to the viewer. We design the events of Modern Living for a mobile spectatorship. The audience is free to move throughout the interior and exterior spaces of the site, as the dancers enact performance scores exploring the the rhythms of domesticity and the embodiment of time and memory. We are interested in how choreographies of shifting connections (solos, duets, trios, groups) and intimate encounters between performers and spectators might model alternative kinship structures for the domestic habitus.
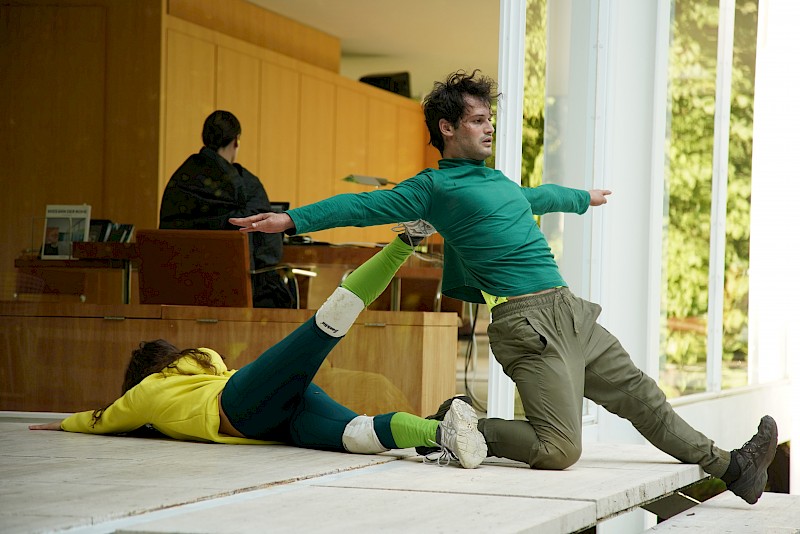
CAB Blog: As an audience member, I felt a swirl of reactions during the piece because I got to inhabit the performance, as you mentioned. It was like a compressed shot of the endearment, self-consciousness, identification and complicity that you experience actually living with someone, or with a group of people. How did you think about those dynamics when planning these pieces? Did the dynamic change from one audience to the next?
Gerard & Kelly: We’re very touched by this intimate response to the work. Thank you. Yes, in some ways, our primary mission in the performances of Modern Living is to return to the site the condition of inhabitation. We learn how to live in the space temporarily and find a way to invite visitors to join us in this co-habitation. Sometimes that experience is comfortable but also it is uncomfortable much, as you say, is the experience of actually living with anyone. It is a fundamentally human problem to grapple with. How do I live with others? Or how do I live with myself? Strangely, architecture often ignores these questions, driven instead by ideological and formal concerns, as any refined, self-reflexively critical research demands. (Art is no different.) But we are not architects. Our questions are simpler, more direct, when we encounter the houses. How can we live here? With all of history at our backs and in the heat of our lived relations...how can we live here?
Explore more projects in the space between dance and architecture in the Are.na channel below.
Leo Shaw is a strategist at Consortia, a creative office that develops new frameworks for communication around design and culture. Consortia is editing the 2017 Chicago Architecture Biennial blog.



