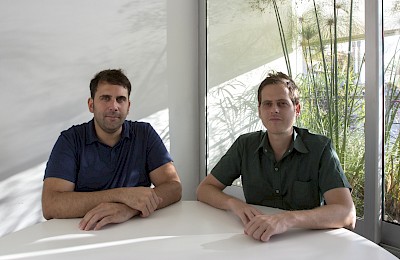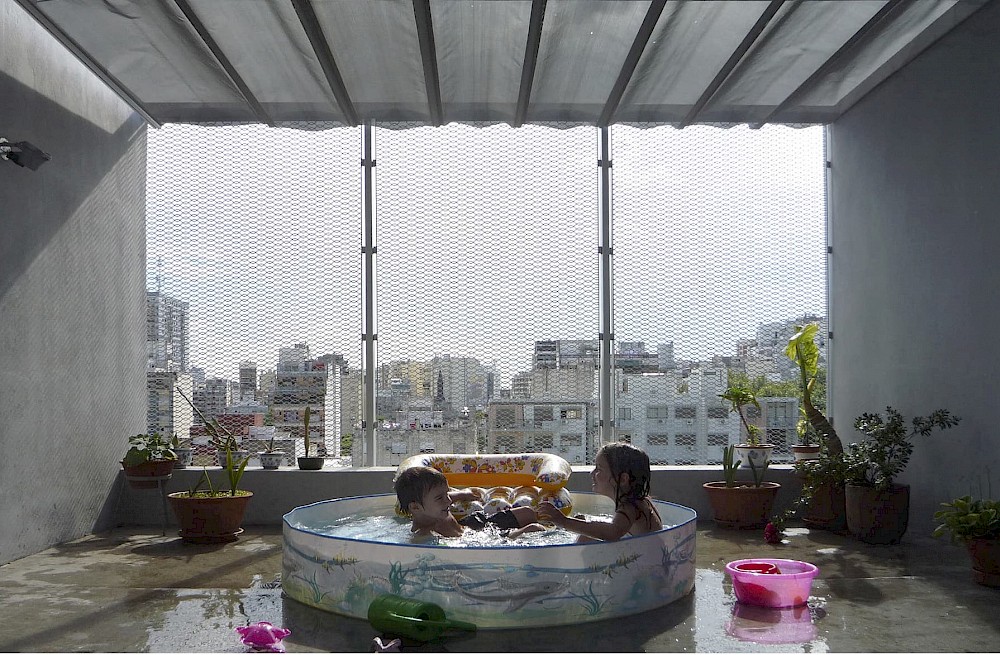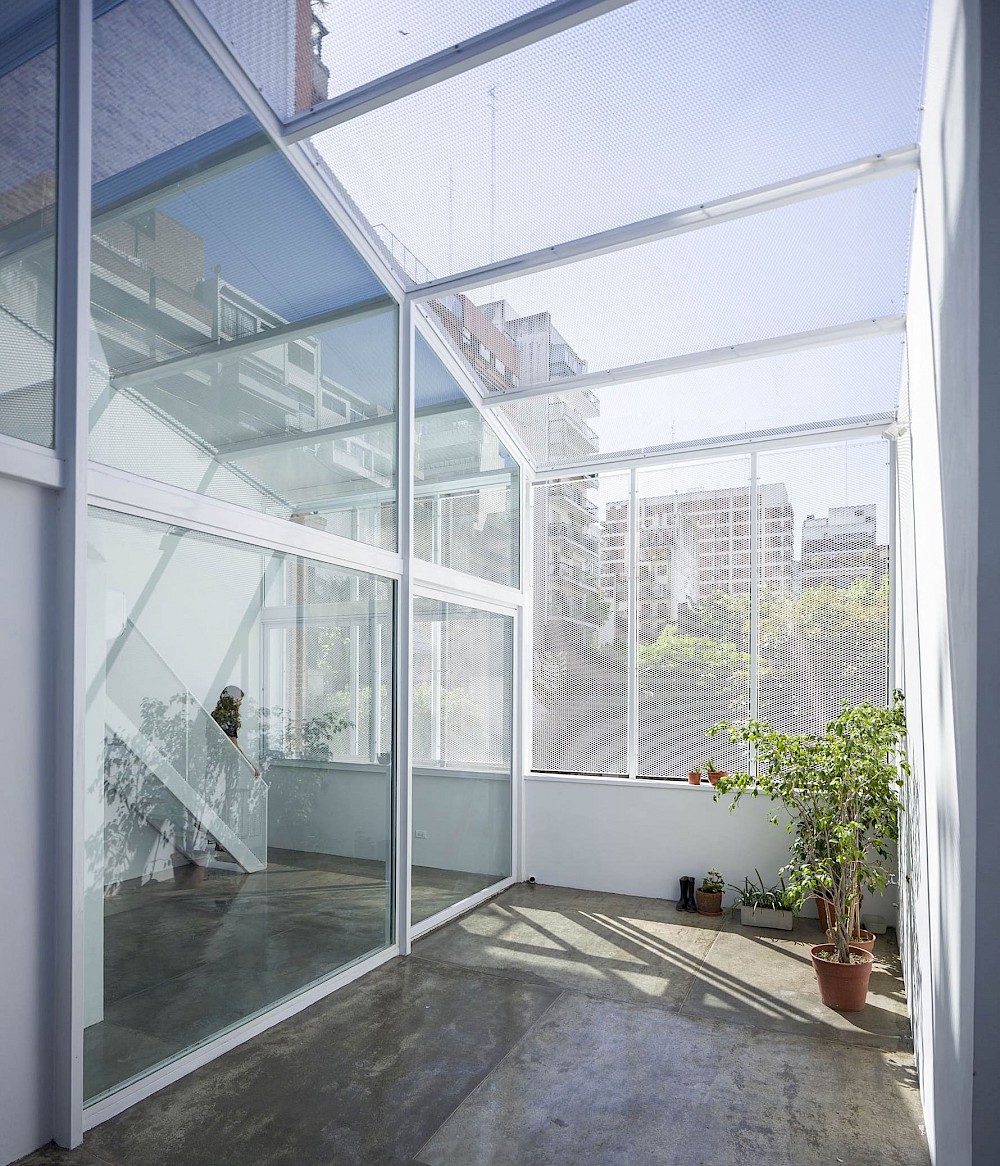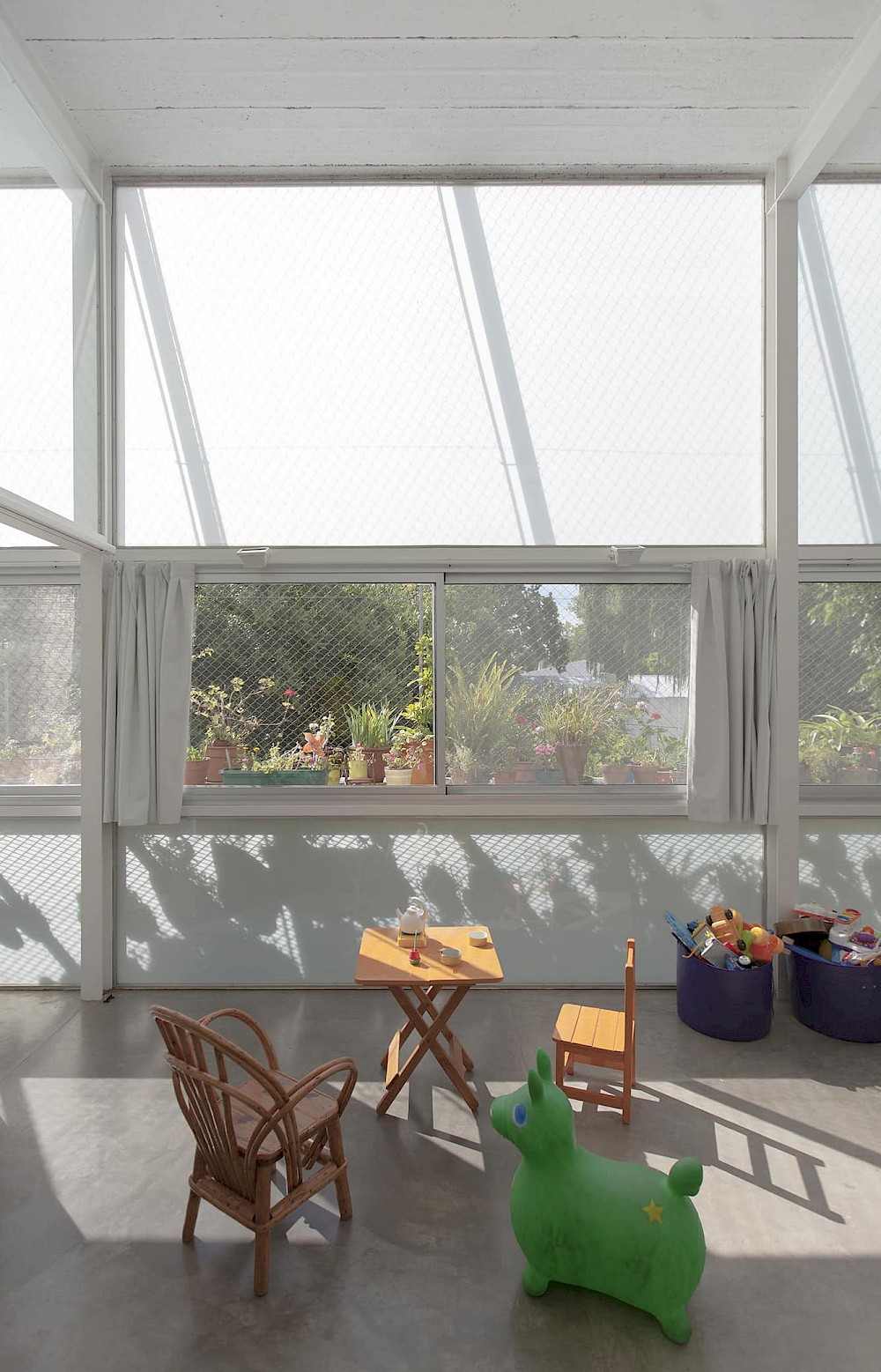BIENNIAL PROJECT
From Mixed Use to Diff-Use
Skidmore, Owings and Merrill’s John Hancock Center offers one interior space—one hundred times repeated. This single module displays a progressive alteration in two of its variables: the distance between the core and the façade, and the clearance height between floor and ceiling slabs. Ezra Stoller’s photographs portray the tower interior where the same interior location is shown associated with three different programs: car park, offices, and dwellings. Adamo-Faiden noticed the importance of the objects occupying the space and the way that they revealed the conflict of housing conventional programs in a non-conventional structure. From Mixed Use to Diff-Use tests the relationship of homogeneous planning with specific usage by reoccupying three levels of the tower and obliterating the functional categories they were designed for.
BIO
Sebastian Adamo and Marcelo Faiden are architects and co-founders of Buenos Aires based practice adamo-faiden architects. Both graduated from the Universidad de Buenos Aires in 2002. Marcelo Faiden obtained a PhD from Escuela Técnica Superior de Arquitectura de Barcelona in 2016. They work in conjunction with one another since 2005 and, in parallel to their professional activity, they have developed a solid role within academia, having taught in Universidad de Buenos Aires and Universidad Torcuato di Tella. They are currently professors of the department of postgraduate studies at Universidad de Buenos Aires. Their work has been exhibited in the Guggenheim Museum, the Venice Biennale of Architecture, LIGA, and The Storefront for Art & Architecture. There are three monographs about their work: 1:100, Buenos Aires; 2G, Barcelona; and Ediciones ARQ, Santiago, Chile. adamo-faiden was awarded in the XII Bienal Internacional de Arquitectura de Buenos Aires and in the Bienal Internacional de Arquitectura de Argentina.






