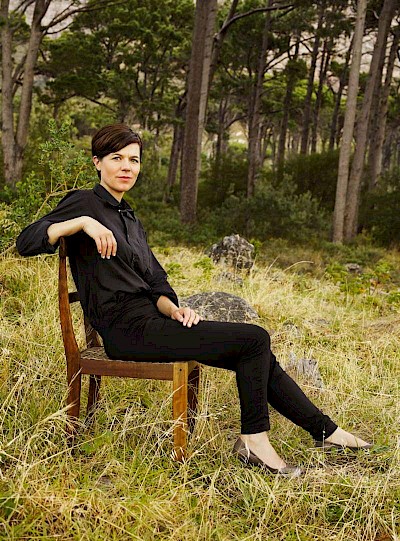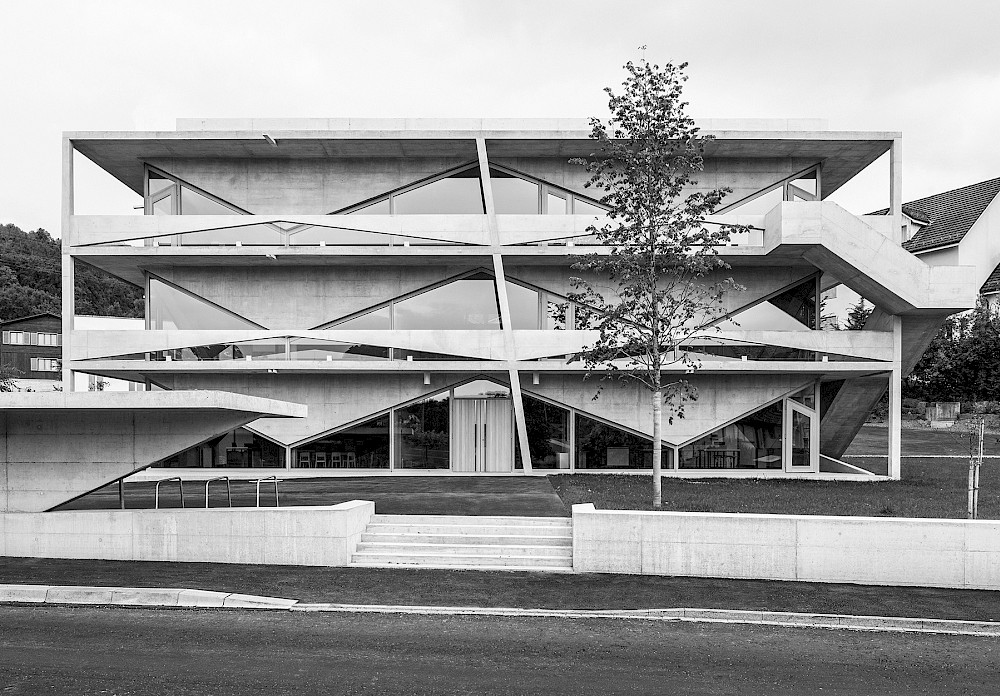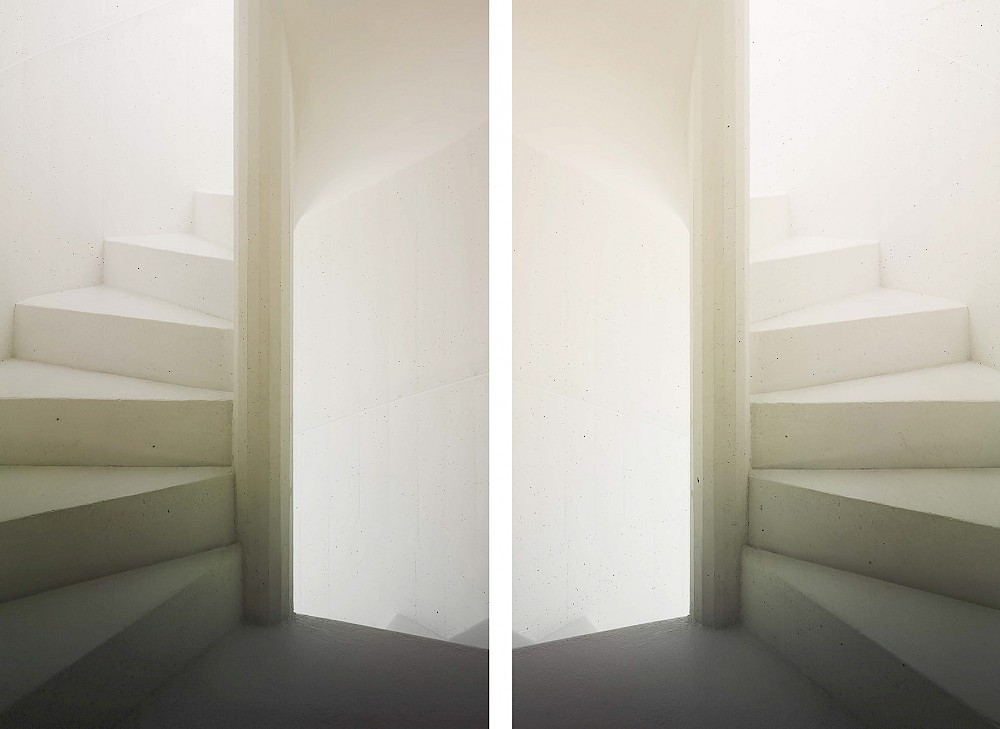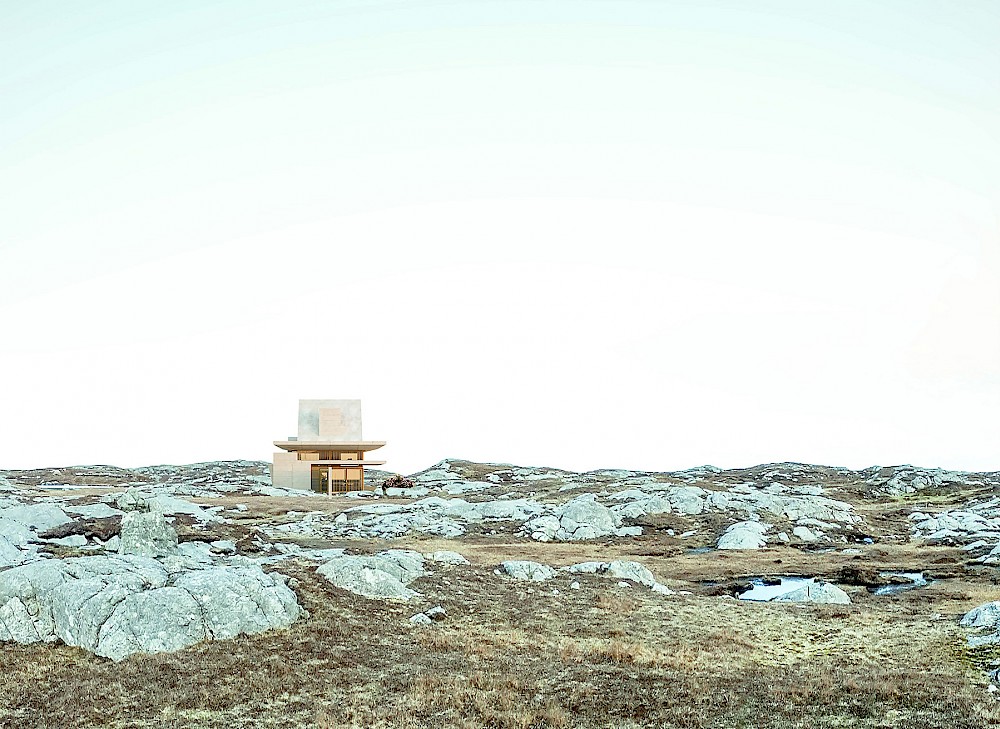BIENNIAL PROJECT
The Great Hypostyle Hall
Depicting the implied space between four columns of the Great Hypostyle at Karnak, Angela Deuber casts and inverts negative space. In the picture of the hall, the columns are strongly present; however, the Egyptians did not imagine the interior as enclosed.
“Aversion to interior space–Great Hypostyle, Karnak: Columns of the side aisles of the great hypostyle, whose 134 colossal papyrus columns fill the void of the hall so that no interior space can develop. This was strengthened by offsetting the column centers in alternate row.”[1]
And they didn’t imagine a roof, which means the columns support the sky directly.
“The great hypostyle halls with their forests of papyrus–columns, blue-painted ceilings, and dim lightning were not conceived as enclosed interior spaces. This is everywhere apparent from their tectonic treatment... the Egyptians, like the Babylonians, considered the temple ceiling as a heavenly vault.”[2]
1 Siegfried Giedion, The Eternal Present: A Contribution on Consistency and Change, vol. 1. (New York: Pantheon Books, 1962-64) 508.
2 Ibid., 509.
BIO
Angela Deuber is a Swiss architect educated at ETH Zurich (2002). Her practice is based in Chur, Grisons. She has taught at the ETH Zurich (2007-10) and at Lucerne University (2012-16). Her office has produced a number of significant buildings and projects including the House on the Outer Hebrides, Scotland, UK in 2013; 2009 - 2013 School building in Thal, Canton St. Gallen, 2009 - 2012 Conversion of a late medieval House in Stuls, Grisons.
The willful architectural character and very particular qualities of her first built works and projects aroused a considerable respect. Her architecture posses a strong material and tectonic identity and exhibits a clear commitment to the constructive conscience.






