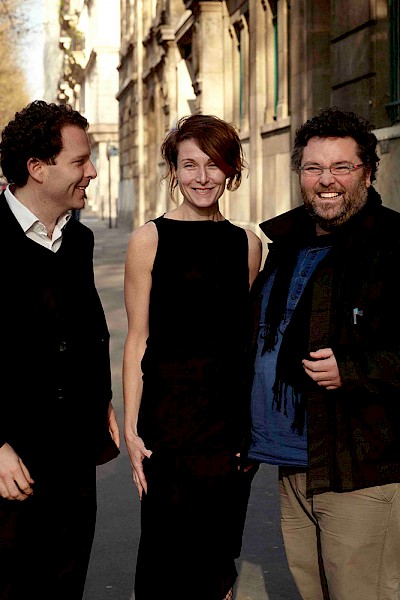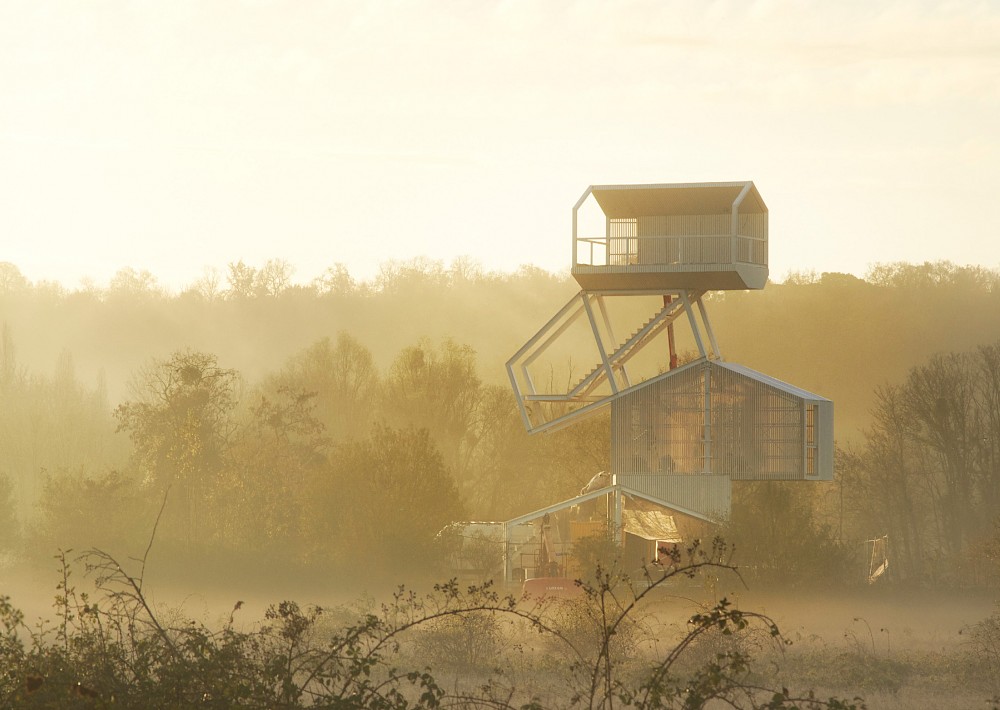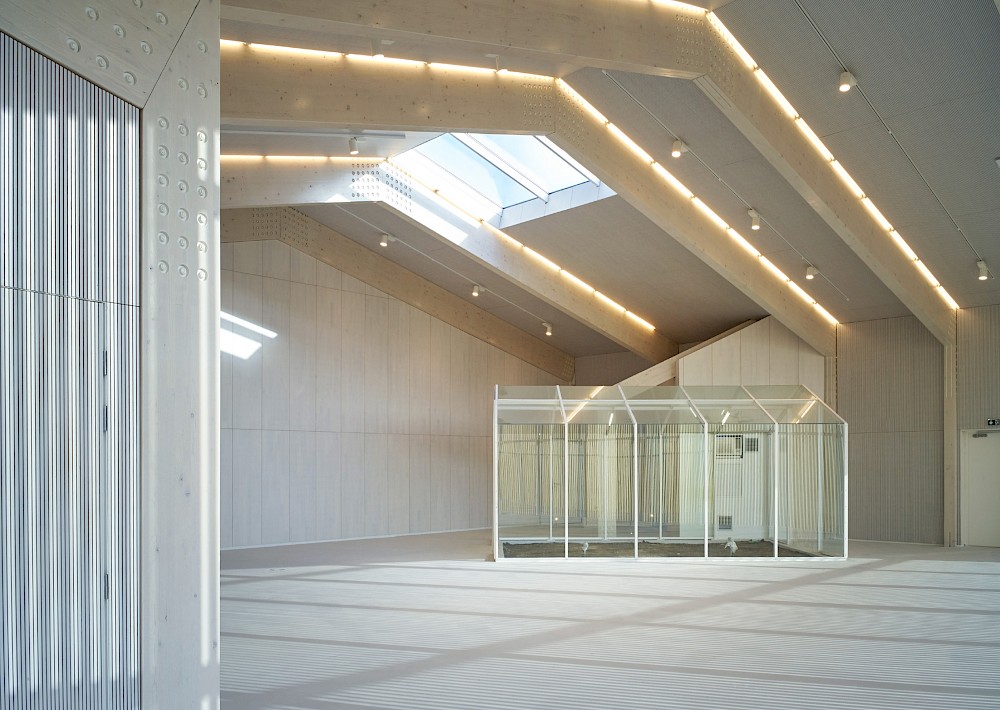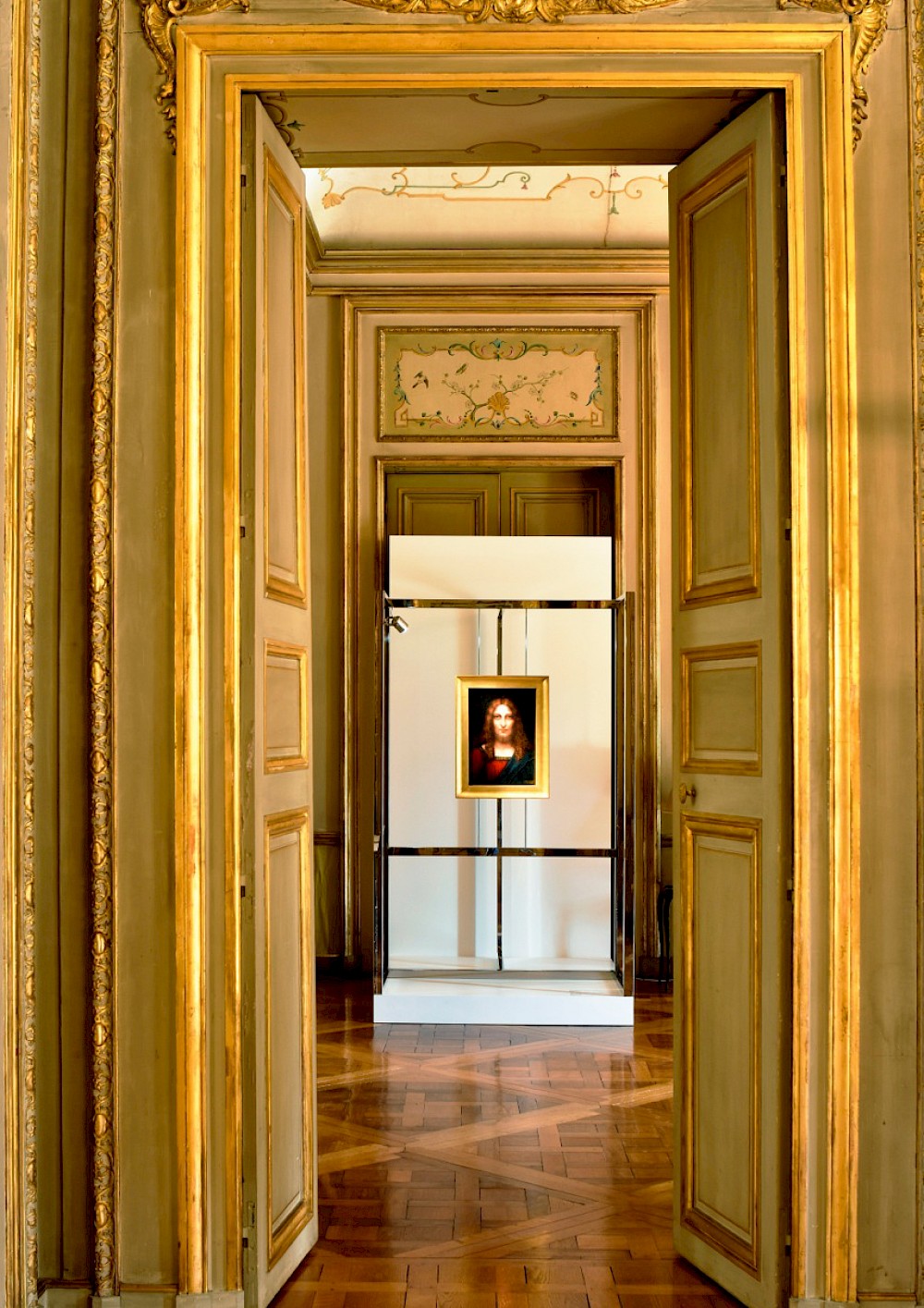BIENNIAL PROJECT
Invisible Modern Architecture
Developed outside of Paris as a business center in the late 1950s, La Défense reflected many ideas born out of the early 20th century: to maintain the historical city from new satellite centers and, in this new tabula rasa city, the single ground surface could be delaminated to accommodate and separate the pedestrians, road access, parking, and public infrastructure in distinct levels. Likewise, the city of Los Angeles has occupied a very prominent place in the post- war architectural imaginary as seemingly a open and car-oriented city. The basis of many publications around postmodern urbanism: Los Angeles is a place that is notoriously difficult to navigate because of the overpass freeways that elevate and streamline traffic, but produce a separation with the street. These two cities reflect the complicated notion of the ground and the ways that it became multiplied and layered in late modern development. AWP examine these Invisible Modern Architectures with their drawing series. Their LA Drawing series for instance reframes this constitution from the foundations up with large-scale informational drawings that merge Los Angeles with Paris; where La Défense is overlapped with the curvaceous topography of the Santa Monica Mountains and the Hollywood Hills and the scenic Mullholland Drive in-between. On the event of the 2017 Chicago Architecture Biennial AWP add two new drawings that exhibit Chicago’s modernist past. Collectively the Invisible Modern Architecture series examines the legacy of post war development and a proposal for reuse of these underground infrastructures.
BIO
AWP is an award winning interdisciplinary office for architectural and territorial reconfiguration. It is based in Paris, and London (AWP – UK) and develops projects internationally working on a wide variety of programmes : architecture, landscape design, strategic planning, urbanism ranging from major large scale public projects to temporary installations both in France and internationally. The practice was awarded the French Ministry of Culture’s Prize for Best Young Architects in 2006, and the French Ministry of Transport, Housing and Ecology’s PJU urban planning award 2010. AWP is currently working on the strategic masterplan plan for the development of urban space in the La Défense business district, and designing an iconic 800 m long public space just below the Grande Arche de la Défense, as well as a series of follies and buildings. Other ongoing projects include the 85,000 square metre housing and mixed-use sector project in Crissier (Lausanne) on a former disused industrial site, which will transform the landscape of the city and a 125 acres master plan for an Arts district in the Unesco heritage site at Stanley Dock, Liverpool. Other relevant projects include: the Lantern pavilion in Sandnes, Norway, nominated for the Mies van der Rohe Award in 2009; the masterplanning of public spaces and mobility for the 230ha Praille-Acacias-Vernets area, Geneva; the construction of the Evry wastewater treatment plant, France; the sculpture park for the LAM – Museum of Modern, Contemporary and Outsider Art of Lille Metropole, France. AWP also curates and designs exhibitions for major cultural institutions and regularly writes books and essays. The three partners have exhibited their work, lectured at architectural venues worldwide and taught at Columbia, Cornell and Carleton Universities, the Berlage, UVa among other places.






