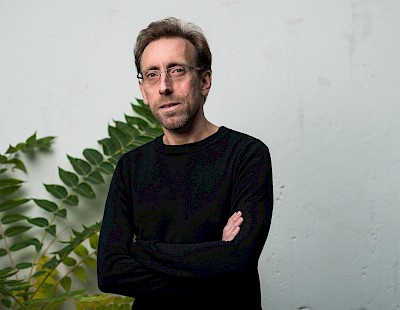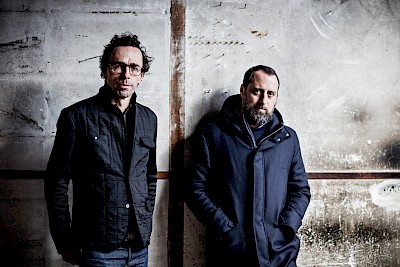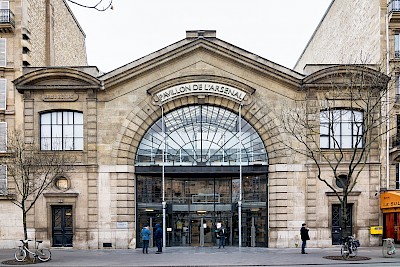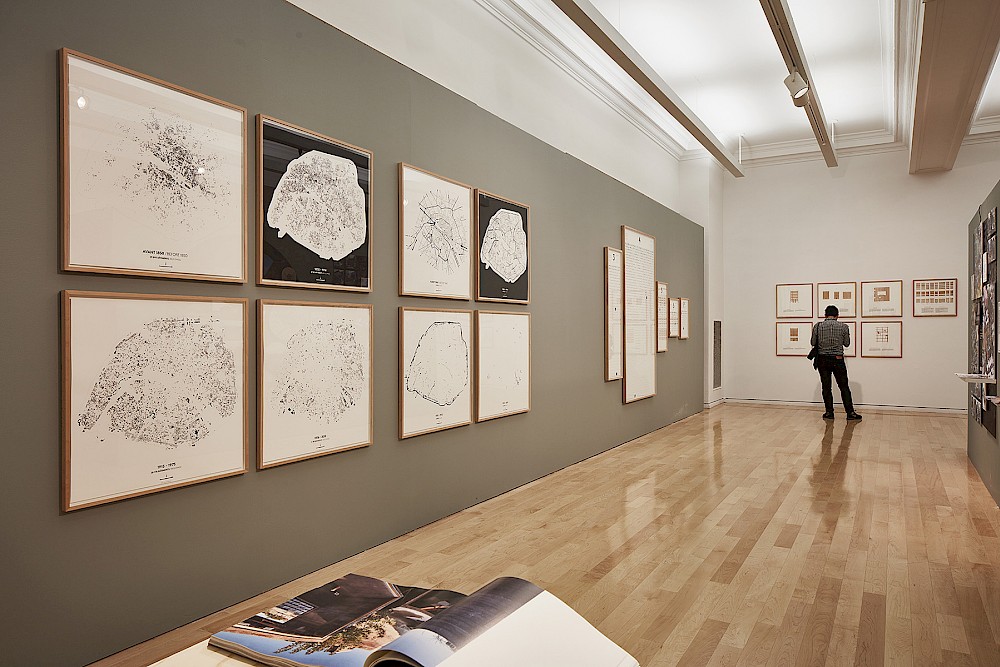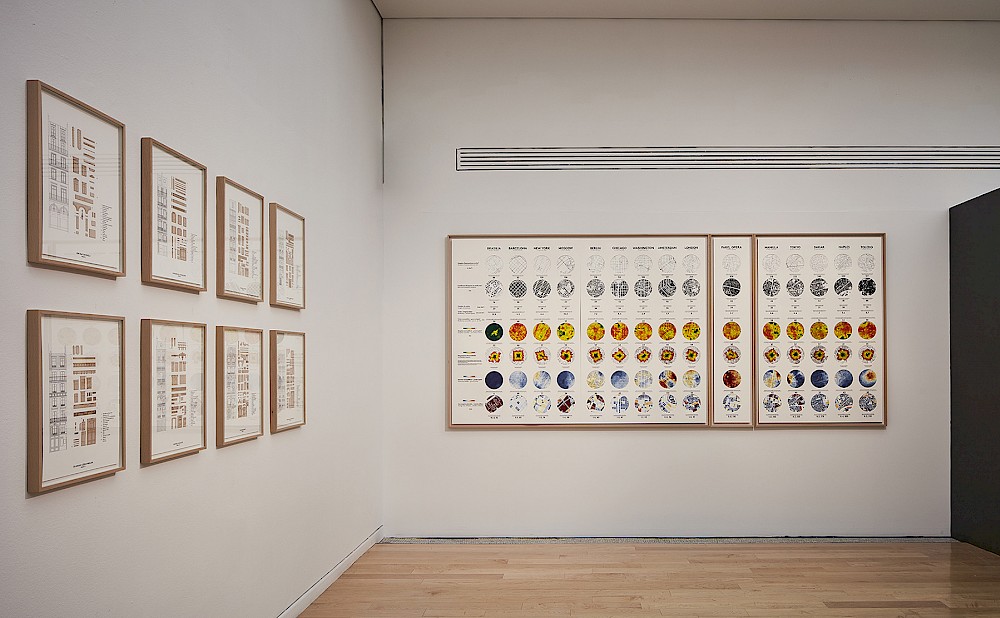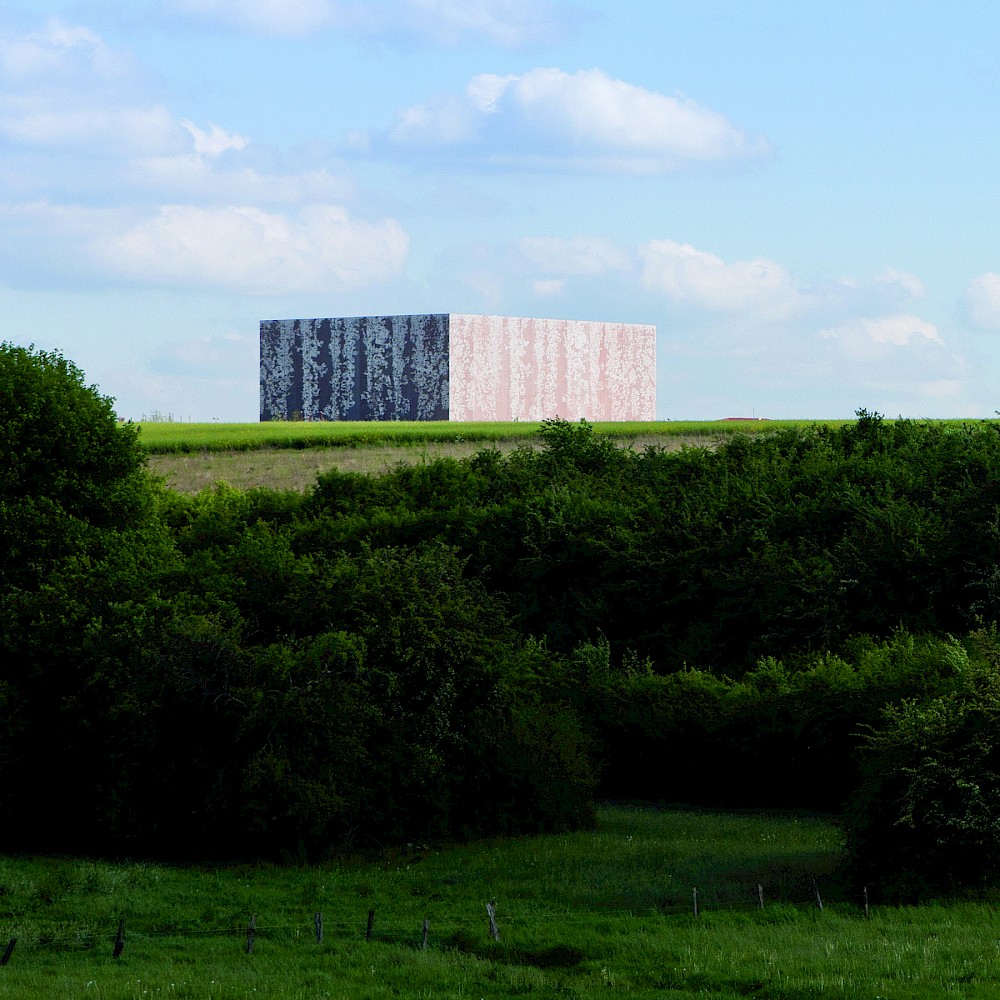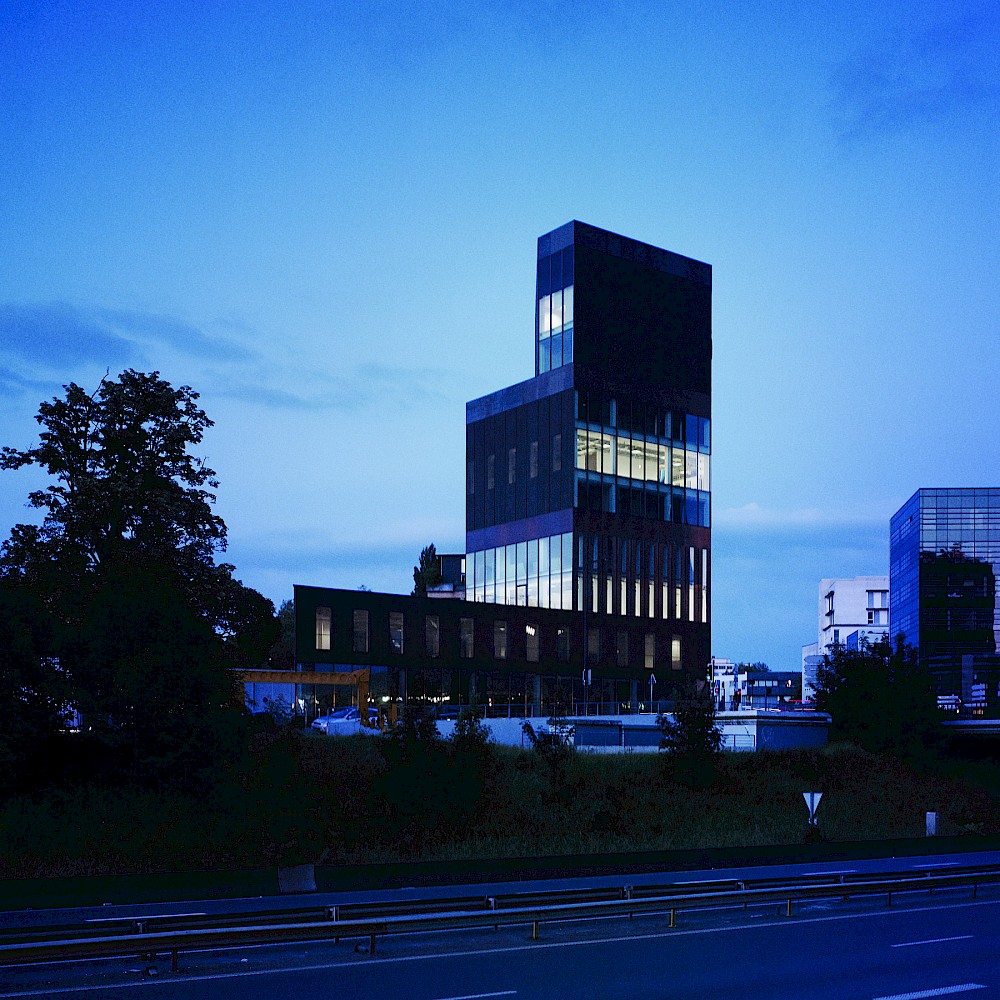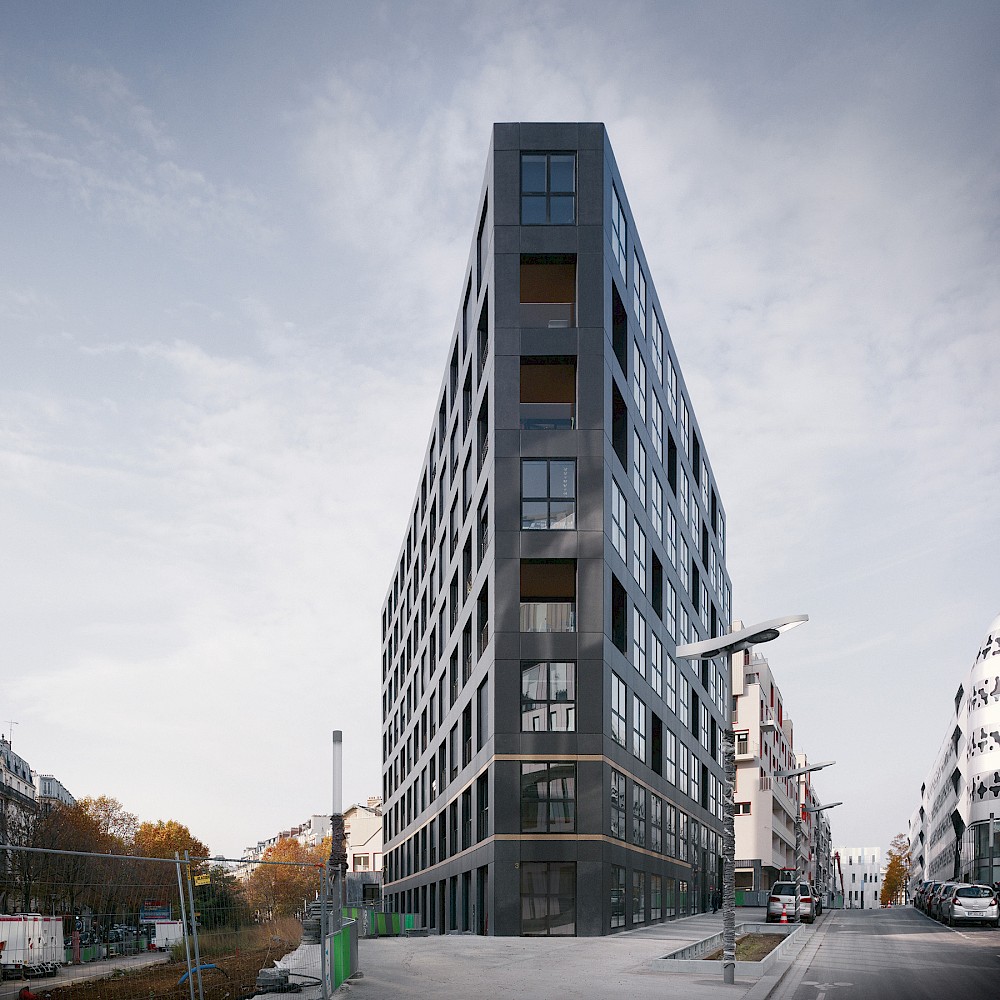BIENNIAL PROJECT
Paris Haussmann
First exhibited at the Pavillon de l’Arsenal in Paris in 2016, the exhibition Paris Haussmann explores the legacy of Georges-Eugène Haussmann—an eponymous figure in the field of architecture, known for his dramatic urban plans for Paris in the 19th century. This proposal initiated urban infrastructures above and below ground; the long and wide boulevards, city blocks, parks, and municipal buildings. The analysis covers the development of the urban fabric between 1840–1914, from the first public health initiatives to WWI, to show the way that these early plans allowed for a flexible development. The research takes a distinctively contemporary lens: departing from current social and environmental challenges. Conducting a series of comparative analysis with a team of engineers, LAN architects produced elaborate documentation drawings, capturing the distinctive and fine details of the city fabric from a very far-off viewpoint, as well as the individual buildings and elements like windows and doors.
BIO
LAN (Local Architecture Network) was created by Benoît Jallon and Umberto Napolitano in 2002, with the idea of exploring architecture as an area of activity at the intersection of several disciplines. This attitude has developed into a methodology enabling LAN to explore new territories and forge a vision encompassing social, urban, functional and formal questions. LAN’s projects seek to find elegant, contemporary answers to creative and pragmatic concerns. The firm’s projects give shape to this universe at different scales and through very diverse programs.
LAN is in charge of the extension and renovation of the Grand Palais in Paris, the construction of the Maillon Theater in Strasbourg, and the development and coordination of new neighborhoods in Bordeaux and Nantes. With the belief that practice must be nurtured with research and theory, the firm is an active participant in contemporary debates around architecture, and regularly presents papers at conferences in Europe and the United States. Umberto Napolitano was admitted to the French Academy of Architecture in 2016, and he currently teaches at Columbia University’s Graduate School of Architecture, Planning, and Preservation (GSAPP) in New York.
Created in 2007 by Franck Boutté, engineer and architect, Franck Boutté Consultants is comprised of about thirty engineers, architects and urban planners, often with hybrid profiles, working in Paris, but also Bordeaux and Nantes. The agency has become a leader and referent in the fields of environmental design and engineering and sustainable development, applied to buildings, neighborhoods, cities and territories. Covering a broad spectrum of disciplines and skills—bioclimatism and passive strategies, comfort, environment, health, optimization of resources, energy, water, skin design, natural ventilation, modeling and simulation, renewable energies, carbon and LCA approach, French and foreign environmental certifications—Franck Boutté Consultants operates at all scales, from material to territory.
Projects include: the renovation of the Grand Palais (with LAN agency), the construction of the Ecole Normale Superieure in Saclay (with Renzo Piano Building Workshop) or the “1000 trees” project that will cover the ring road at Porte Maillot (with Compagnide de Phalsbourg and the architects Sou Foujimoto and OXO), at building scale; masterplan for Bercy Charenton and Gare de Lyon Daumesnil sectors in Paris (for Espaces Ferroviaires), mission of assistance in urban sustainability for SADEV94 on the large Ivry Confluence territory, masterplan for the development of a National Park with wine tourism dimension in Changli north est of Beijing in China, at city and territory scale. The office is regularly recognized and awarded prizes for projects that are emblematic of their environmental and energy excellence and their innovative character.
Created in 1988, Pavillon de l'Arsenal, Center of information, documentation and exhibition of Town planning and Architecture of Paris and Parisian metropolis, is a unique place where the arrangement of the city and its architectural realizations are put within the reach of all. As urban issues are in the heart of current debates, it is essential to present these questions in an attractive and pedagogic way, to allow citizens to be in the middle of the process of architectural and urban creations.
The main activities of the Pavillon de l’Arsenal are to exhibit Parisian and metropolitan architecture and urban-planning; to give visitors the most accurate documentation possible; to publish reference books on topics affecting the day-to-day life of Parisians and to provide a forum for the individuals and authorities involved in shaping the city. The Pavillon de l’Arsenal aims to allow a large public to understand the evolution of Paris and its projects. In order to preserve the balance of the Parisian cityscape, today’s planners must use an urbanism centred on proximity issues involving dialogue and concerted actions.
The key missions of the Pavillon de l’Arsenal are to explain the “architecture” of the city, its development over the centuries, its present state and prospects for the future as well as to present the urban expertise of Paris, its architects and contractors to foreign visitors.



