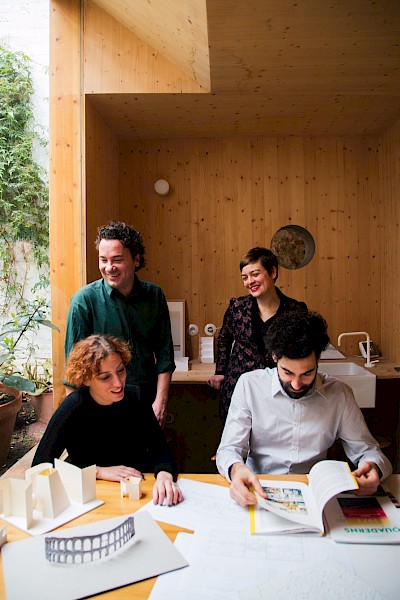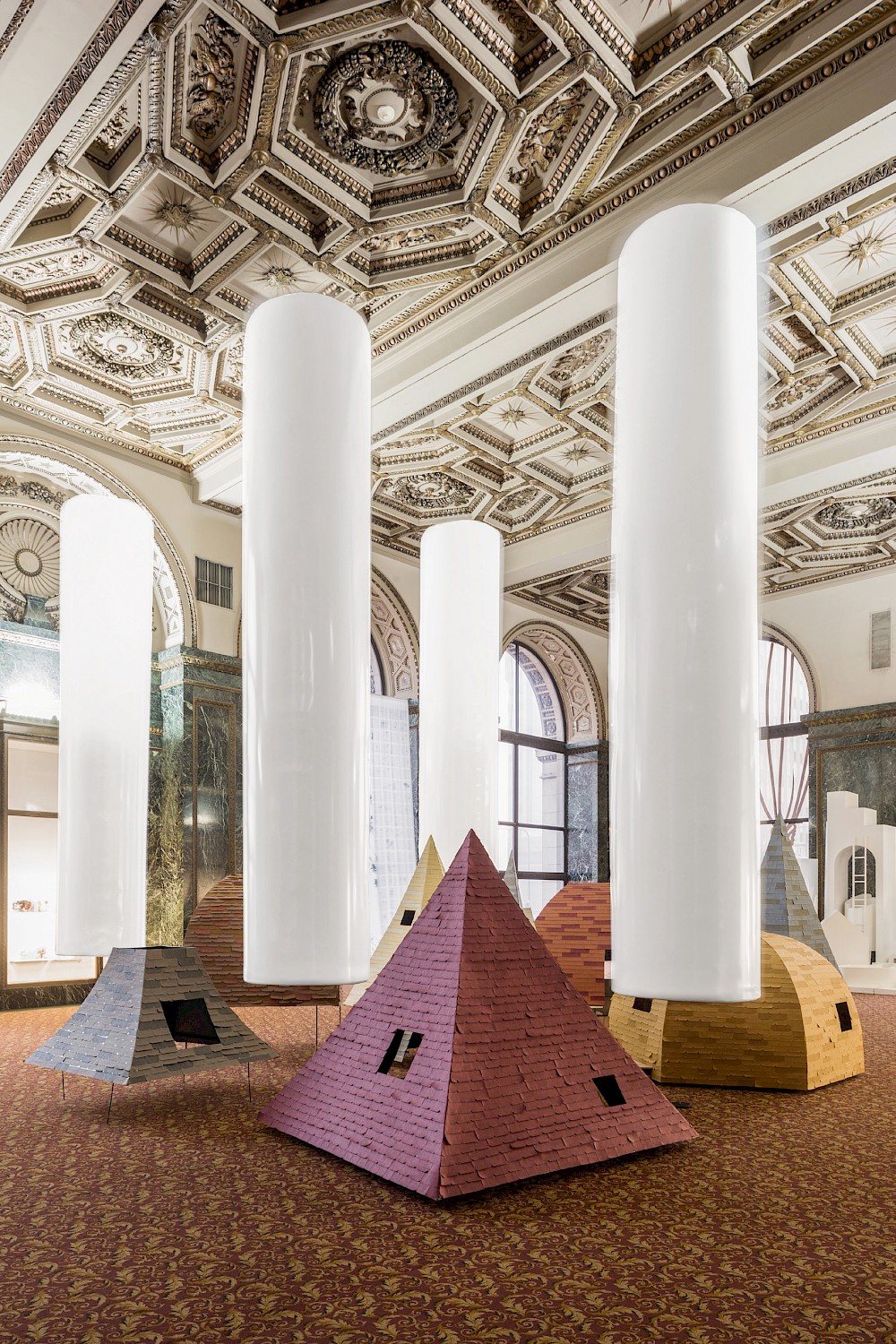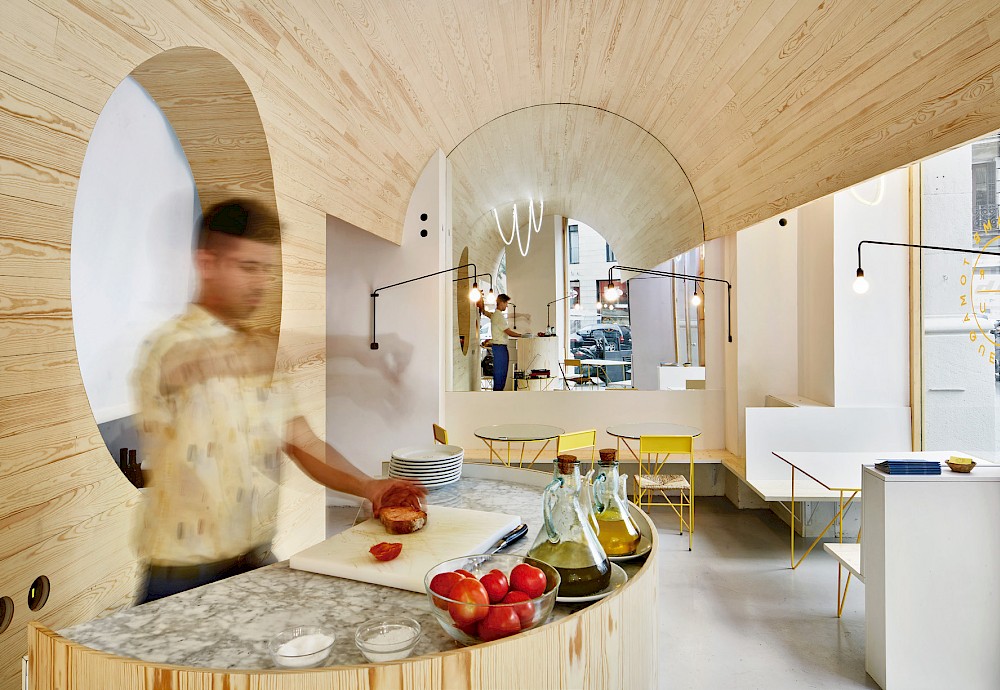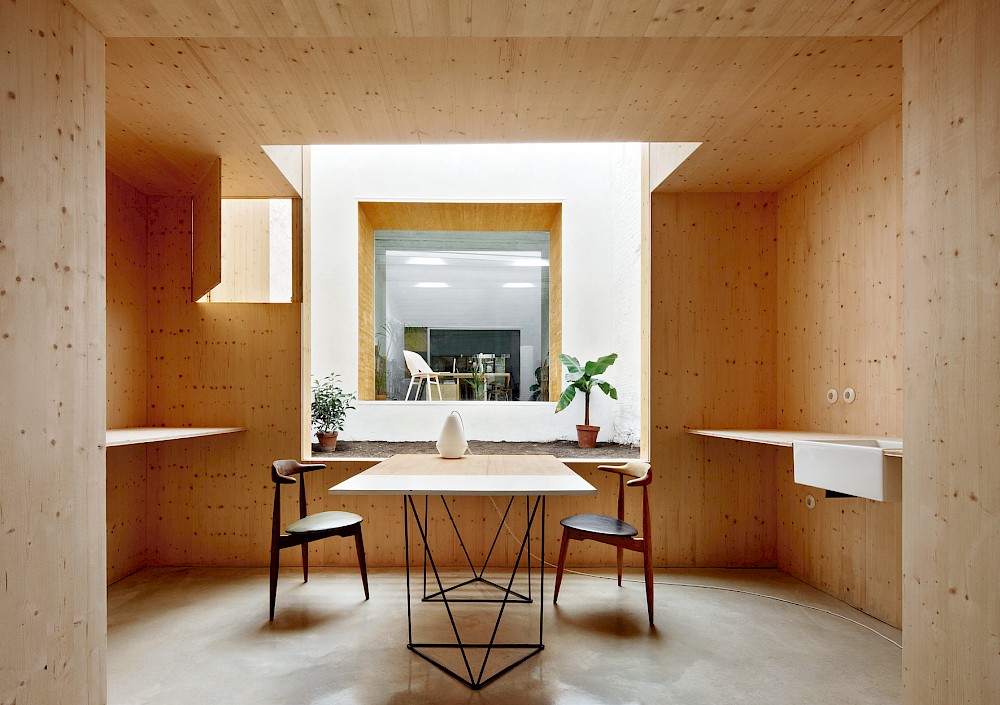BIENNIAL PROJECT
The Grand Interior
In 1927, Duchamp built in his Parisian apartment at 11 Rue Larrey a device with the look of a standard door, but with a double frame that rendered it paradoxically always open and closed at the same time. Duchamp was stressing the continuity and discontinuity of space by means of design. Taking Duchamp’s door as a trigger, The Grand Interior shows the new condition of an endless domestic sphere represented by interconnected, canonical, and popular domestic spaces by means of proposing an interior made of interiors where massiveness of architecture has been removed and rebalanced toward objects, furniture, appliances, and technology as a primary—and often neglected—layer of architecture.
BIO
MAIO is an architectural office based in Barcelona examining spatial systems that allow theoretical and practical positions to converge. The practice has developed a wide range of projects and scales: from furniture or exhibition design to housing blocks or urban planning. MAIO was founded in 2012 by Maria Charneco, Alfredo Lérida, Guillermo López, and Anna Puigjaner. They combine professional activities with academic, research, and editorial projects. They have been in charge of the magazine Quaderns d’Arquitectura i Urbanisme (2011-2016) and teach at Barcelona School of Architecture – UPC. MAIO has lectured at institutions such as MET Museum, GSAPP, Yale University, Berkeley University, FAU Lisboa, and Brussels UCL-LOCI. MAIO’s works have been published in international magazines such as Domus, A10, Monocle, Frame, and Detail among others. They have exhibited at Biennale di Venezia, MOMA, and at Art Institute of Chicago. They have received awards including the FAD Award and the Harvard University Wheelwright Prize.






