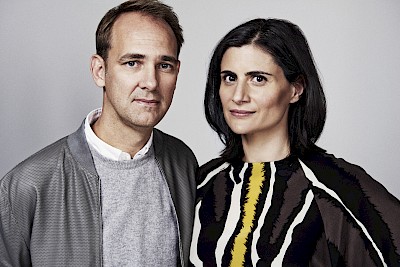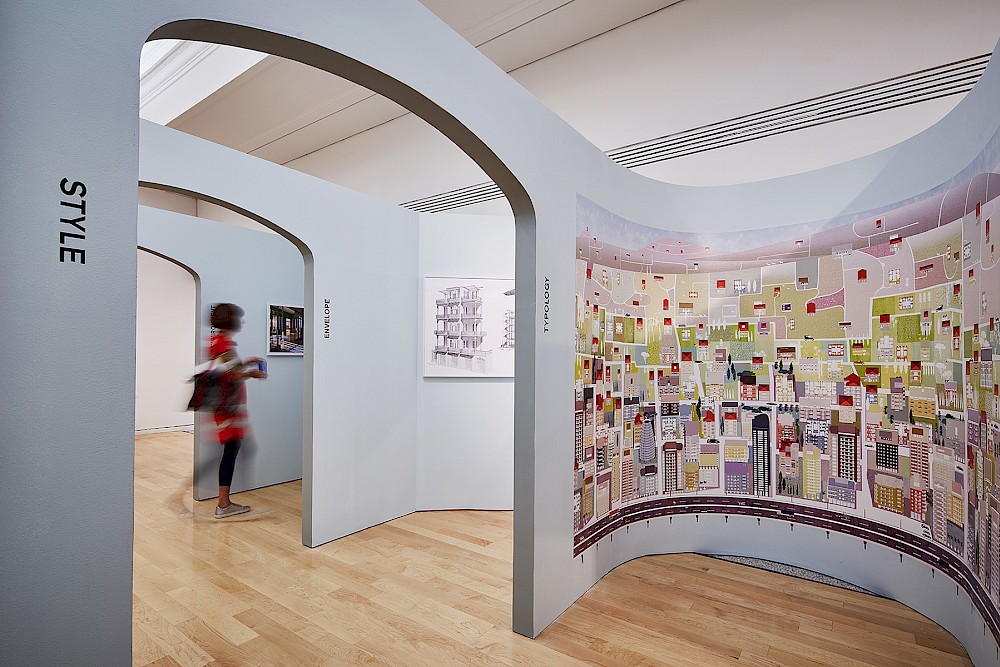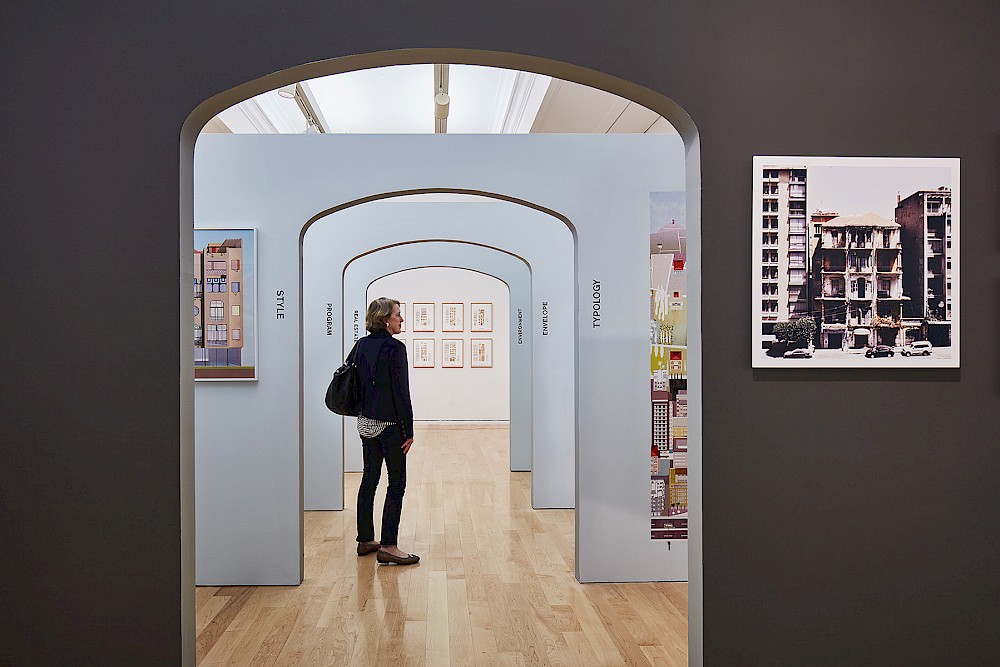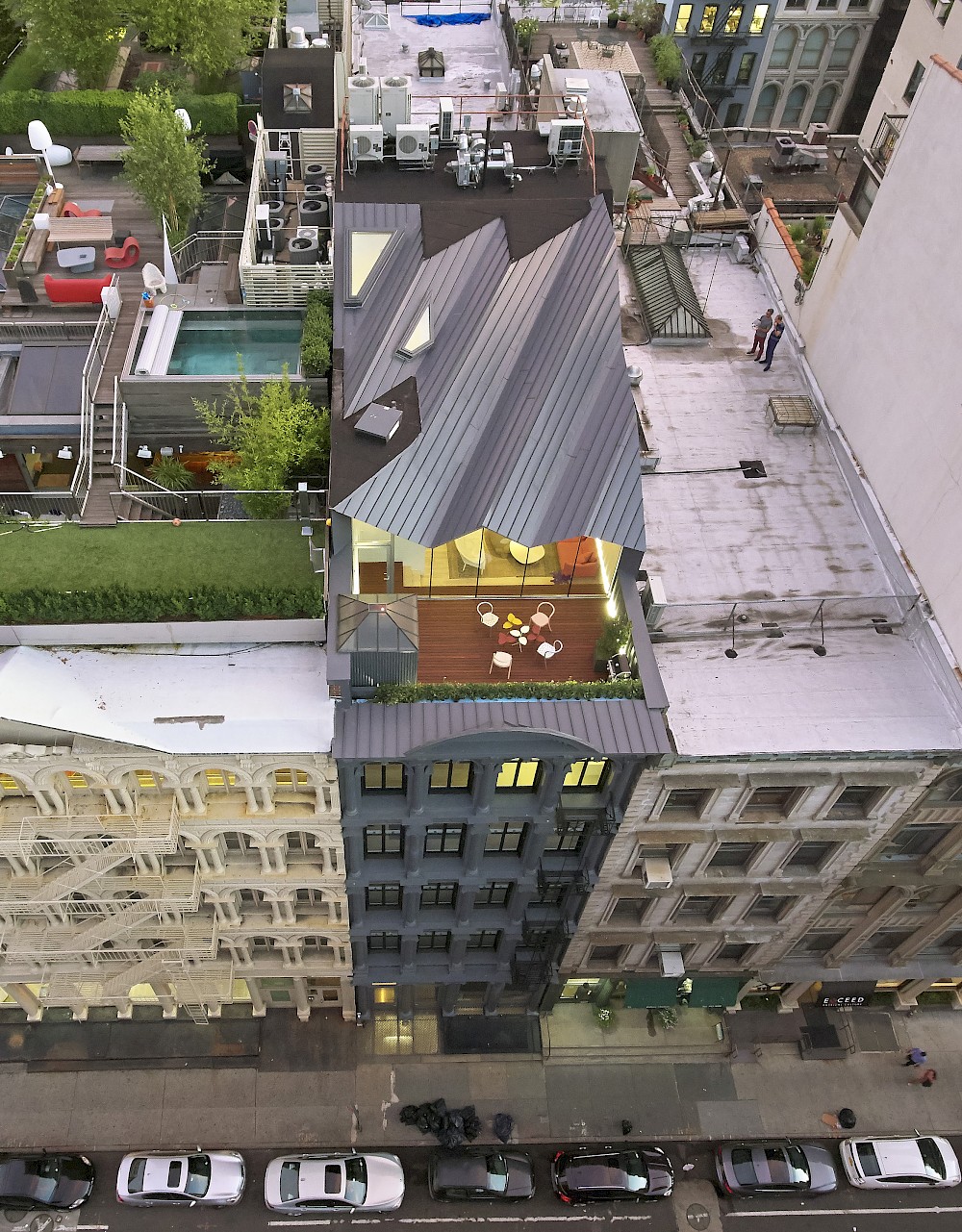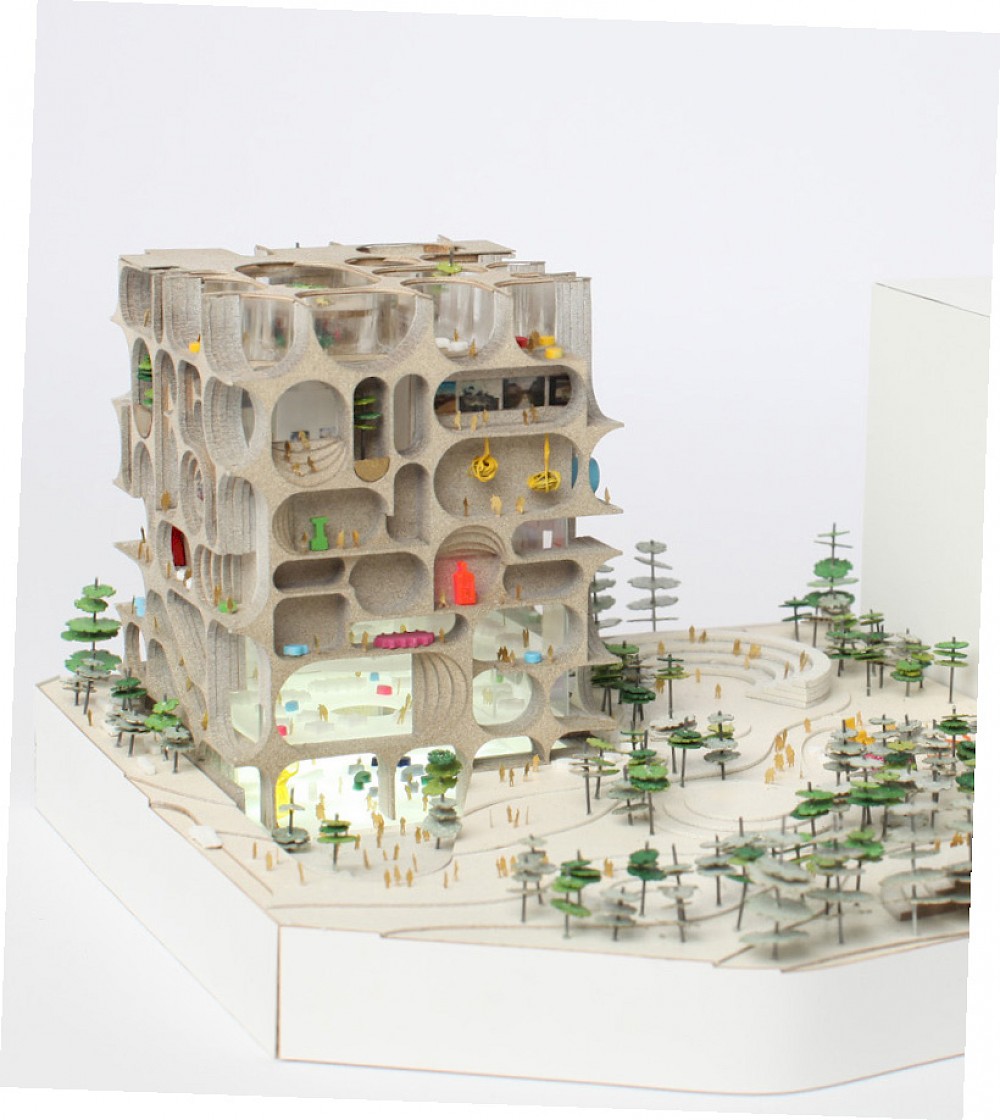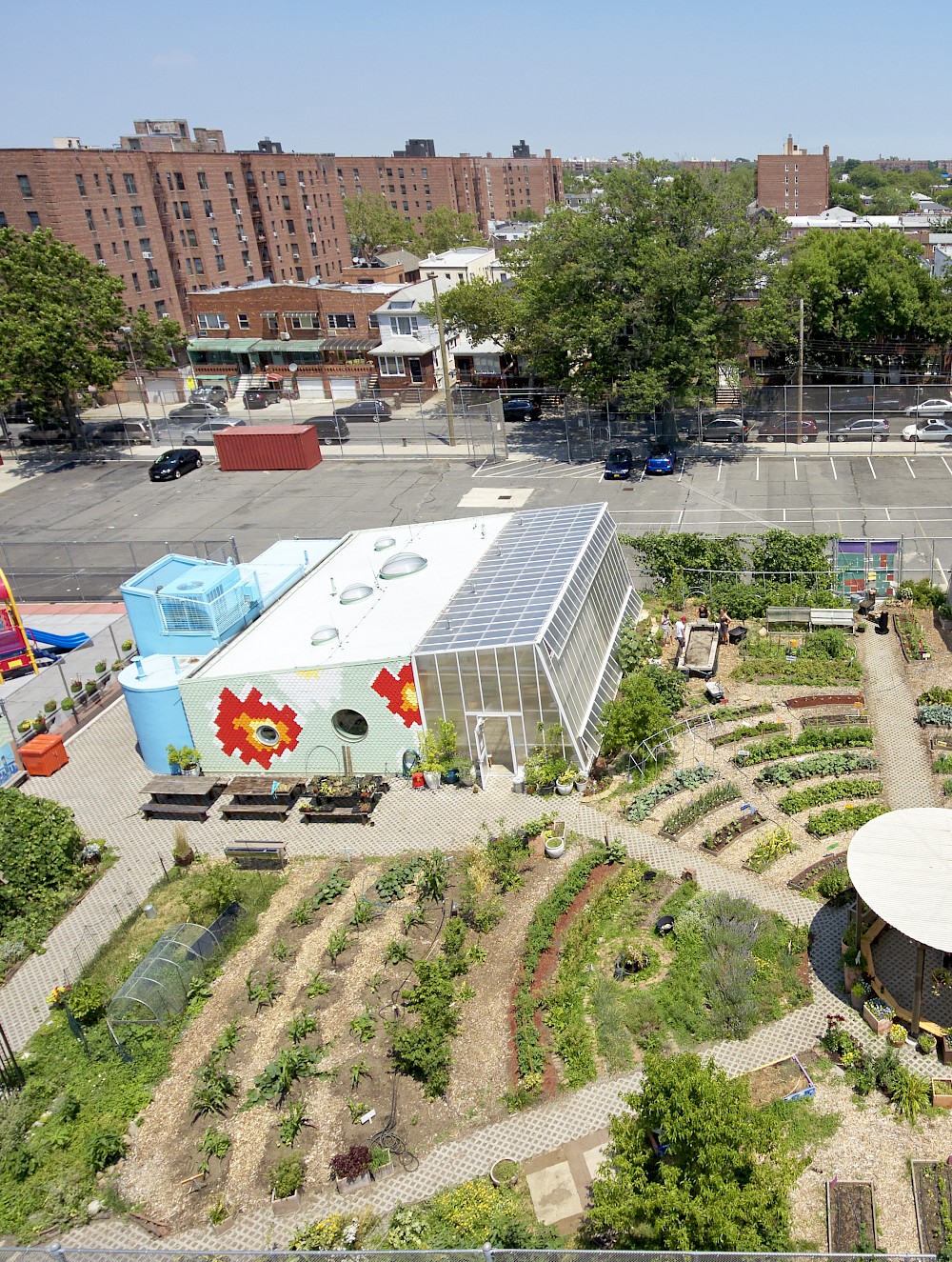BIENNIAL PROJECT
The Art Deco Building
WORKac examine the legacy of Lebanon’s 15 year civil war and the following reconstruction efforts that led to the tight-knit fabric of the downtown’s transition into an empty city of icons as well as a displacement of new and banal apartment developments to the periphery. Centering their research on a seemingly insignificant 1930s art deco villa, they reflect on historic preservation’s potentials and pitfalls, unpacking the ways that historic preservation is couched within seemingly benign alibis such as the preservation of identity, heritage, or cultural specificity. WORKac unfold the art deco building according to six new stories exhibited in the niches of an enfilade pavilion: typology traces the evolution from rural Lebanese houses to the urban stacked villa; style demonstrates the building’s collage of high and low, east and west, concrete and steel, old and new; envelope mirrors the thickened veranda layer of the old building to inspire the new; program returns its use as an extended family’s urban villa; environment filters the relationship between inside and outside—air, light, sound, and smells—throughout the day; and real estate registers the most powerful force shaping the city and its effect on scale and individuality. Staging this approach to preservation against the narratives of identity and religion, which drove the reconstruction of downtown Beirut, WORKac points to architecture’s power to hold together the lived complexities that seed new histories and construct alternate possibilities for the future.
BIO
Amale Andraos and Dan Wood founded the architecture firm WORKac in 2003 and have achieved international recognition for projects that reinvent the relationship between urban and natural environments. They are committed to sustainability and go beyond its technical requirements by thinking more broadly about the relationship between buildings and nature. The firm is known for embracing reinvention and collaboration across disciplines. They strive to develop intelligent and shared infrastructures and a more careful integration between architecture, landscape, and ecological systems. WORKac recently completed the first two Edible Schoolyards in Brooklyn and Harlem and re-imagined the future of work for Wieden+Kennedy in Manhattan. In Libreville, Gabon, the firm is building a new five-hundred-thousand-square-foot Conference Center for the African Union. WORKac recently completed a residential conversion of a historic New York cast-iron building. They will soon complete a public library in Queens and a facade for a parking garage in Miami.
James Ewing is an artist engaged in illustrating architecture, landscapes, and scale models. Common themes explored are the history of Modernism and the quest for utopia. Influenced by the tradition of architectural drawing his works reference those of Hugh Ferriss, Ken Adams, and Frank Lloyd Wright. Prints have been exhibited at The Van Alen Institute, New York, Cité de l’Architecture et du Patrimoine, Paris, and The Arthur Ross Architecture Gallery at GSAPP Columbia University among others. His book Follow The Sun, A Field Guide to Architectural Photography in the Digital Age was published in 2016 by Routledge Press.



